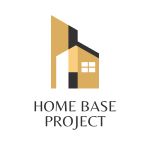Jump to:
Traditional Korean house: House is a place that should be exquisite to live in and Traditional Korean houses have some specific features which are rarely found these days.
Every country’s traditional houses have their own unique characteristics as well as historical significance. Hanoks, the traditional Korean houses, are extremely valuable and important in Korean culture.
These houses are built in the middle of nature, and they are designed to withstand extreme temperatures in both the winter and summer.
They also have a very minimalist design and look very vintage. Hanoks are traditional Korean houses with distinctive architecture that can be found in both North and South Korea.
These kinds of houses are so eye-catching and symmetrical to have extraordinary interiors.
What Is a Hanok in These Traditional Korean Houses?
A hanok is simply a traditional Korean house. Because these residences have been standing for a long time, they’ve retained their historical significance and traditional design.
Planning a house in Korean architecture takes the land and seasons into account. A house with a river in front and a mountain behind it is considered ideal. Different parts of the country have different house shapes. They are made with the local climate in mind.
Houses in North Korea are square, while those in South Korea are L-shaped. As the climate in North Korea is extremely cold, square-shaped houses are a logical choice because they hold heat well. It’s a symbol for the letter o. It signifies a combination of simplicity and the sacred spirit of nature’s beauty.
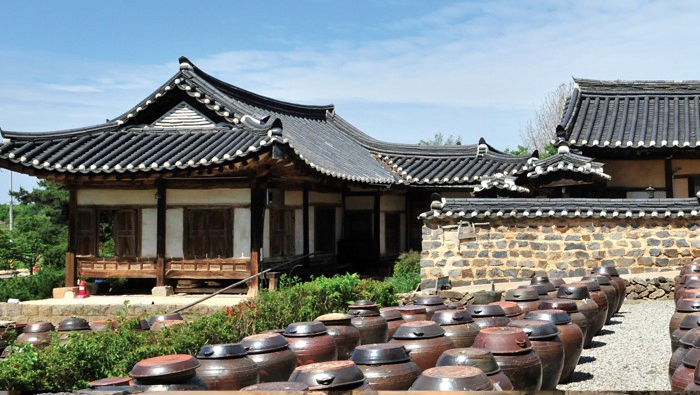

Are Hanoks Still Being Used by Koreans Today?
In Korea’s traditional form, Hanoks have been preserved in a number of locations throughout the country.
A Namsangol Hanok Village can be found in Seoul’s Jung-gu district, near Myeongdong, in Pil-dong. Jeonju Hanok Village, on the other hand, is home to well over a thousand hanoks.
Traditional Korean House: Hanok – Ondal and Maru
Hanok now has the capability to be both large and small. Many modern Hanoks have many rooms and are made of modern materials, while traditional mud huts with bark-roofed roofs have one or two rooms and are also called Hanoks.
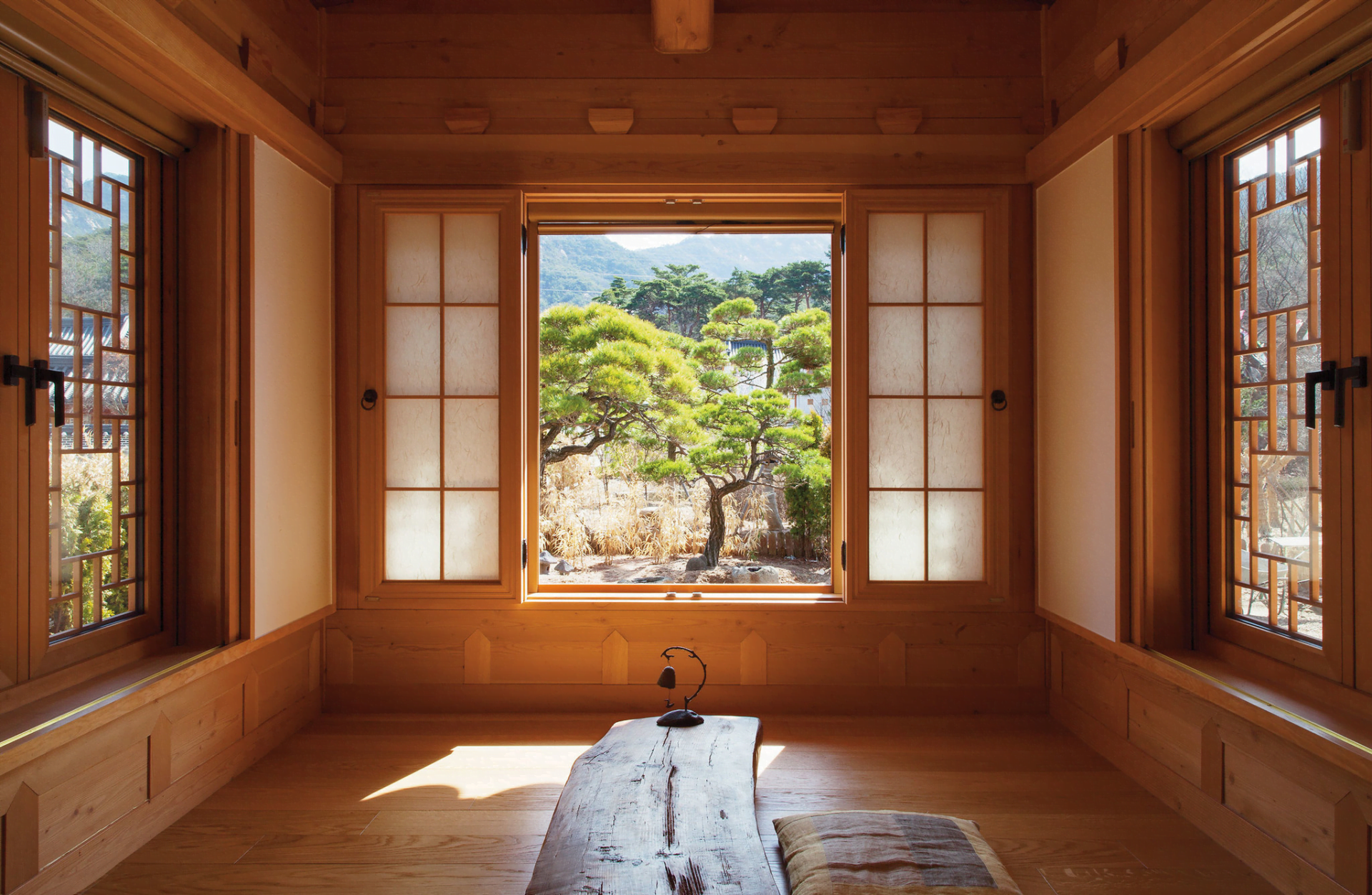

A Hanok is a house with an Ondol and Maru, regardless of where it is located or what materials were used to build it. Now, you’re probably wondering what the heck these new terms Ondol and Marun mean.
In Korea’s northern regions, where the climate is cold, an underfloor heating system known as Ondol is required to meet this need. There was a demand for a cool beverage in the Southern regions because of the hot climate.
There was a demand for a cooling system in the hot Southern regions, and Maru, a cooling structure, met that demand. The architecture of the Japanese Tea House can also be learned, just as you would for a Korean house.
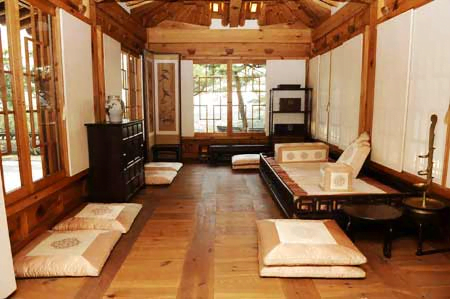

Prior to that, people spent the summer months in the Hanok with Maru while relocating to the Hanok with Ondol to stay warm during the colder months.
Early on, it was impossible to have both an Ondol and a Maru in the same house because wood for the Maru and fire for the Ondol are incompatible and easily catch fire.
However, as the climate changed, the Korean people were forced to create a house with a cooling and heating system integrated. As a result, the Ondol and Maru are placed together in Hanok, making it a special house with a unique architectural design.
What Are the Main Building Materials for These Magnificent Traditional Korean Houses?
Wood, clay, stone, and other earth-provided materials go into the construction of these traditional houses.
The pillars and maru are made of wood. Walls and floors are constructed with clay. The hanok is kept cool in summer and warm in winter thanks to the clay roof. (Clay has the ability to both heat and cool). Ondol’s heating system is made entirely of stone.
Hanji, a traditional Korean paper, is also a noteworthy feature of these structures’ interiors. Mulberry tree bark is used to make this paper. In the houses, hanji is painted on the walls, ceilings, doors, and floors.
What Is the Purpose of Hanji in The Home?
Hanjin’s insulation capacity is excellent; it prevents cold air from entering the room while allowing sunlight to pass through, keeping it warm during the winter.
To help keep the doors closed while still allowing airflow, it is equipped with air holes. The humidity levels are also adjusted by this piece of writing.
This paper absorbs moisture from the air and dries it out if the room is humid. The paper will also trap dust particles, so you won’t have to buy an air purifier for your home.
This paper will suffice. After examining all of Hanji’s characteristics, we can safely say that it is an extremely valuable resource discovered in the tradition.
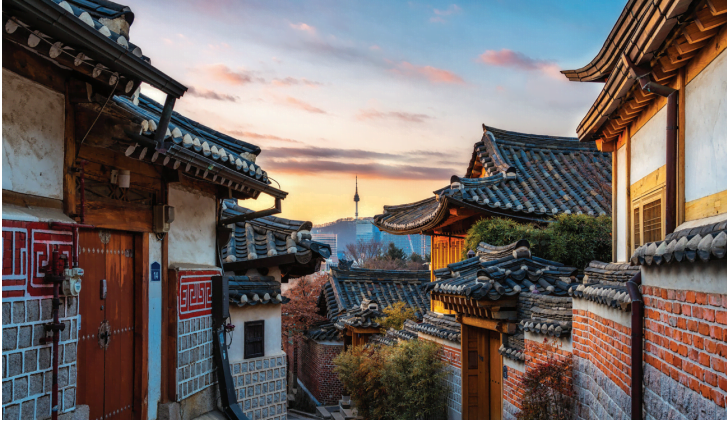

Traditional Korean House: Surrounded with Nature
The vast majority of houses built so far have been in the lap of nature. The Hanoks are oriented to provide the best possible views of the surrounding landscape.
In addition, because these houses are constructed entirely of natural materials, they can be seen as a symbol of simplicity combined with the splendor of mother nature.
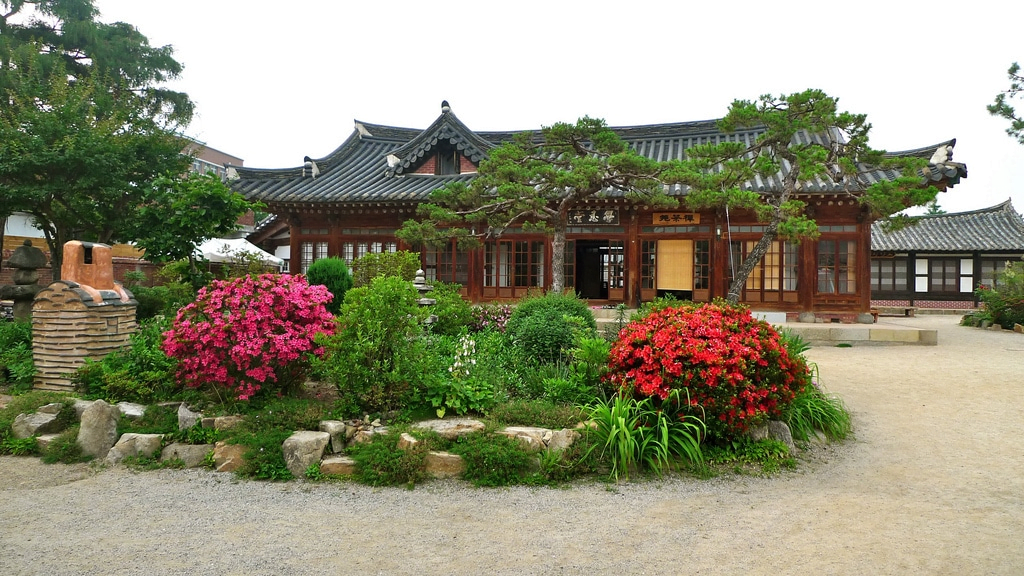

The houses in Korea are designed and built in a minimalistic manner, with few decorative features. Despite the fact that the modern design trend incorporates some creative elements, the majority of people still prefer the more traditional, minimalistic style and way of life.
Final Words:
So, there you have it—a quick rundown of the traditional Korean houses known as Hanoks. There are a couple of Hanoks available for tourists so you can have a good time in these houses if you are a nature lover and love to spend some amazing time in such beautiful, simple, and natural homes.
Also, these homes are very comfortable to live in and to experience something extravagant this is the best place.
