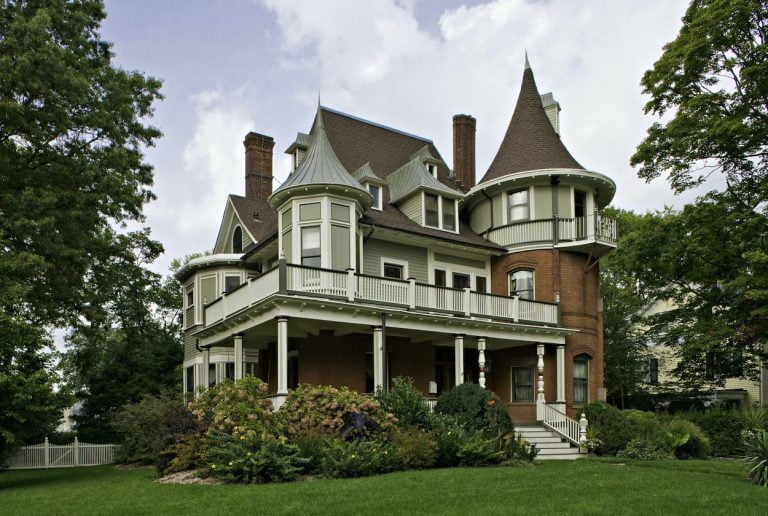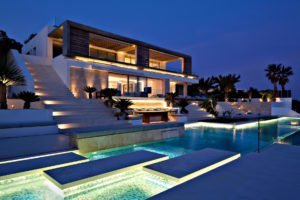Back when we were kids, it was our dream to own a house that looked precisely like the ones our dolls lived in! Have you ever wondered what kind of houses that were? Elegant and lavish in every way.
Every young woman fantasizes about living in a lavish mansion similar to a Barbie dollhouse. Boys of all ages have been fascinated by the haunted houses in horror films since they were little.
They weren’t just enormous and intimidating; they were also majestic and royal. Not just for males, but for most of us, it’s a lifelong ambition to live in a palatial home.
The ambition we had as children faded into obscurity as we focused on school and then on earning money. What if we told you that your wish is about to come true?
It’s obvious that you’ll take the risk. We promise not to ruin your anticipation in the future. Take a peek at your fantasy house—a modern Victorian.
In this post, we’ve discussed what Victorian-style homes are, how many varieties there are, and a few instances of how to build a modern Victorian-style home in their place.
History of The Victorian Homes
Victorian houses, as the name implies, are built in the Queen Victoria era architectural style (1837-1901).
As it turns out, many of the characteristics we’ve come to associate with this design are actually mashups of earlier architectural styles like Medieval Gothic and Romanesque.
Victorian architecture is found all over the world due to the vastness of the British Empire during the time.
This design can be found in the United Kingdom, North America, Australia, and New Zealand. The colonies were a popular place for young, aspiring architects during this time period to begin their careers.
Other features of this design include embellishment and a fusion of colors and materials, as well as the greatest vertical significance.
Defining Features
A few distinguishing characteristics unify the Victorian architecture style despite its wide variety in forms. Although not all elements will apply to all categories, here’s a rough idea:
Victorian House Exterior:
- Steeply sloping gable roofs
- Angles that are round are better.
- Dormers, turrets, and towers are architectural features.
- Windows, particularly bay windows, made by Shapely
- Stained-glass windows
- Woodwork that’s been decorated
- Colors that pop
Victorian House Interior:
- There are one to three levels.
- Floor plans with additional nooks
- Ample headroom
- Trim made of wood that is very detailed.
- Staircases with elaborate railings
How Many Houses Are There Which Inspiresd by Victorian Style?
Victorian-style residences came in a variety of shapes and sizes, and their features evolved over time. Victorian-style residences come in a variety of styles, as illustrated below:
Gothic Revival (1830-1860)
The Gothic Revival architectural style was influenced by European medieval churches. Perpendicular vaulted roofs pointed arches, and housetops with a delicate wooden trim called vergeboards are all hallmarks of this design.
As a result, it became increasingly popular at the same time as romantic trends in all of the arts, including music, plays, and books, as well as the notorious Victorian desire for melodramatic music, plays, and novels.
It was a strange Victorian who saw any distinction between reading a romantic story by Sir Walter Scott, set in a never-never realm of knights and castles, and erecting a costly house in the same style.
Gothic Revival houses have steeply pitched roofs, pointed-arch windows, intricate vergeboard trim along roof edges, high dormers, usage of lancet windows and other Gothic characteristics, and board and batten siding, generally laid vertically rather than horizontally.

Italianate style (1840-1870)
Italianate was the next big thing, taking inspiration from the country villas of northern Italy.
In this design, the body of the home had a rectangular shape and was typically organized in gorgeous asymmetric blocks to mimic the expansive appearance of centuries-old Italian villas that had been remodeled and increased over the years.
Low-pitched, typically flat roofs, hefty eave support brackets, and windows with thick hoods or elaborate surrounds were also characteristics of the style. A square tower or cupola is a common component of the architecture, earning it the moniker “Tuscan”.
In the East, Midwest, and on the West Coast, very elegant and even large Italianates are rather frequent. However, this specific Victorian design is relatively uncommon in the South.
The 1860s and 1870s, when the style was at its height of popularity, coincided with the economic devastation caused by the Civil War, and few people in the post-war South could afford to construct extravagant new residences at that time.

Modern Victorian House – Second Empire (1852-1870)
The Second Empire style was prevalent at approximately the same period as the Italianate, but its popularity was more uneven geographically.
Most large cities in the industrial Northeast and the Midwest have many examples, but the type is very unusual in the South and on the West Coast, and quite rare in the Rocky Mountain States.
The style’s most distinctive feature is its mansard roof, which is almost always widely pierced by dormer windows with incredibly intricate surrounds.
Colored tile patterns on the roof and iron crestings were frequently used as well. Mansard roofs became popular in French architecture as a way to skirt around the city’s strict building requirements.
Since the area directly under the roof was not deemed to be a story, a mansard roof was a very effective technique to increase a building’s living space while staying within the rules.
The Victorian upper class in the United States was solely interested in the style’s appearance and romance, so they added corner quoins, belt courses, and other Renaissance-inspired ornamentation.

Queen Anne (1875-1905)
The Queen Anne Victorian house style was the third major Victorian house type, dominating Victorian residential architecture from 1880 to 1910. It is now nearly synonymous with the phrase “Victorian house” among the general public.
At its most extreme, this style is characterized by bewildering excess, with large projecting bay windows, towers, turrets, porches and balconies decorated with stained-glass windows, roof finials, and crestings, wall carvings or terra-cotta inset panels, cantilevered upper stories, and acres of decorative trim.
Even the chimneys on this houses are spectacularly crafted. From these humble beginnings, the design grew and evolved into the stunning residences we see today.
As if that wasn’t enough, the Victorians painted their Queen Annes in a kaleidoscope of hues as well. Colors of the “Earth tones” family were popular at the period — such as sienna, hunter green, burned yellow, muddy brown, and other such dark hues.
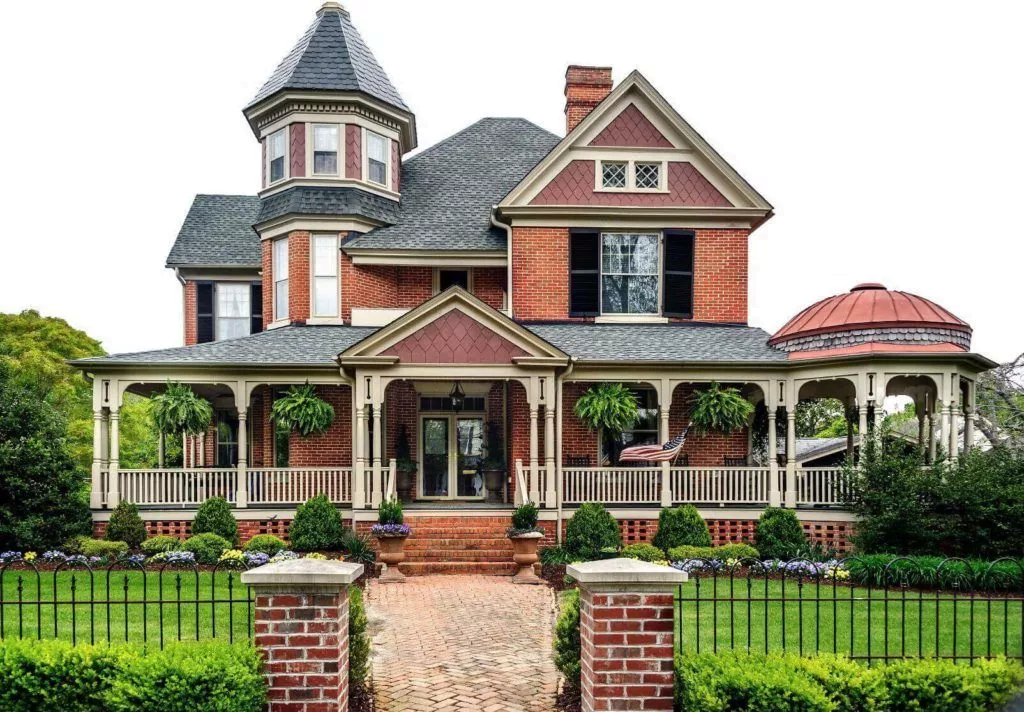
Stick-Eastlake (1860-1890)
The Stick Style, which was prominent from the 1860s through the 1890s, is variously regarded as a High Victorian development of the Gothic Revival style or a transitional style between the Gothic Revival and the Queen Anne styles.
Regardless of how it’s classified, the design is distinct enough to merit a separate remark.
Small, vertical, horizontal, or diagonal planks put on top of the outside walls are the style’s defining characteristic. Residences with large, overhanging second-story porches, often known as “Swiss Chalet” houses, are frequently linked with the design.
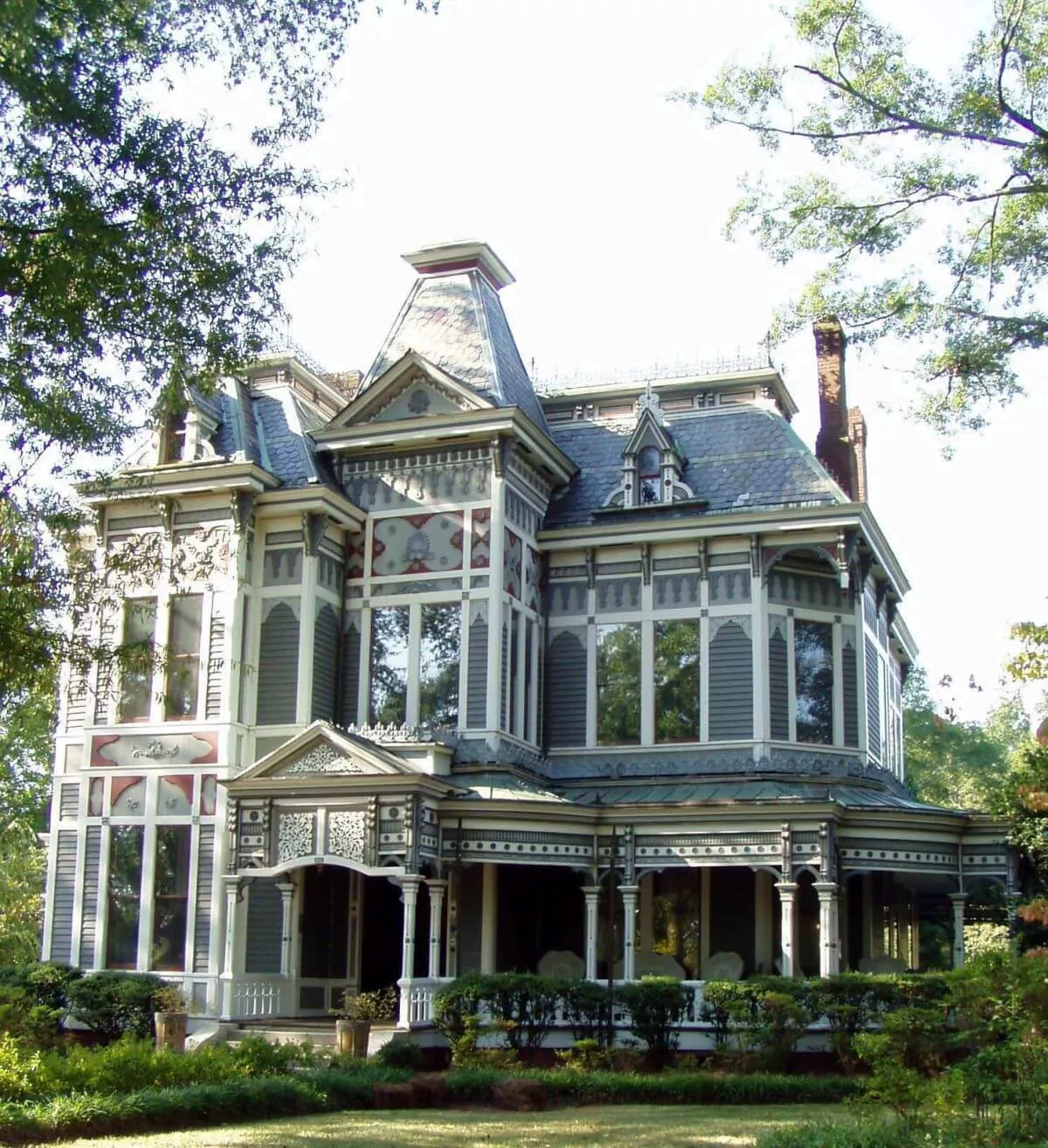
The Parrott Camp Soucy House in Newnan, Georgia, is the breathtaking structure you see above. It was constructed in 1885 and extensively refurbished in the early 1980s.
Related Keywords: house exterior, house exterior design, house plans, victorian homes, victorian exterior, design trends, exterior home idea, victorian elements
Richardsonian Romanesque (the 1880s)
Henry Hobson Richardson, an architect, came dangerously close to inventing the Romanesque Revival style. There was no applied decorative element in the design, which was built entirely of stone and frequently looked rustic, with huge arches on porches, doorways, and windows.
After the Civil War, Richardson invented (or at least popularised) the style, which peaked in the 1880s when other architects began to use it as well.
Because of the high cost of construction in solid stone, the Romanesque Revival style was utilized far more frequently for public structures than for private residences, and the majority of the remaining specimens are churches, universities, public libraries, and so on.
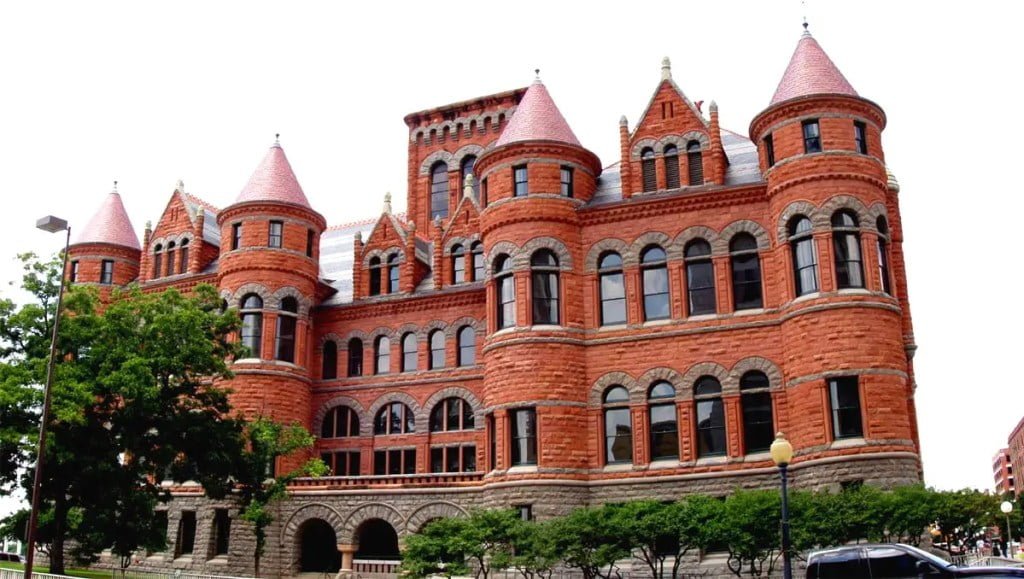
However, it was popular among the very wealthy, and many Victorian homes are still built in this style today. The majority of Romanesque Revival mansions share one aspect with the Queen Anne buildings constructed by the middle class at the same time: a romantic and complex floor plan with towers, turrets, several gables, and so on.
Related Keywords: house exterior, dining room, house exterior design, house plans, victorian homes, design ideas, design build, victorian exterior, custom homes, three story,
Living Status
House design in Victorian America had trends, just like clothing and hairstyles do today. However, well-to-do Victorians treated their house design much more seriously than we do today.
The Victorians were very status-conscious, and in Victorian America, your house was the most obvious way to show your wealth and social standing.
The beginnings of modern house styles can be traced back to the kitchen table. It was not uncommon for the most well-to-to-do Victorians to host or attend dinner parties 2 to 5 times each week, which is a lot by contemporary standards. Dining in the Victorian era was formal and time-consuming.
In other words, because your friends and family would be visiting frequently, it was critical that your home be visually appealing — that is, created in the most current fashion. A wealthy Victorian family’s mansion was more than just a place to live; it was a reflection of the family’s taste, fortune, and education.
