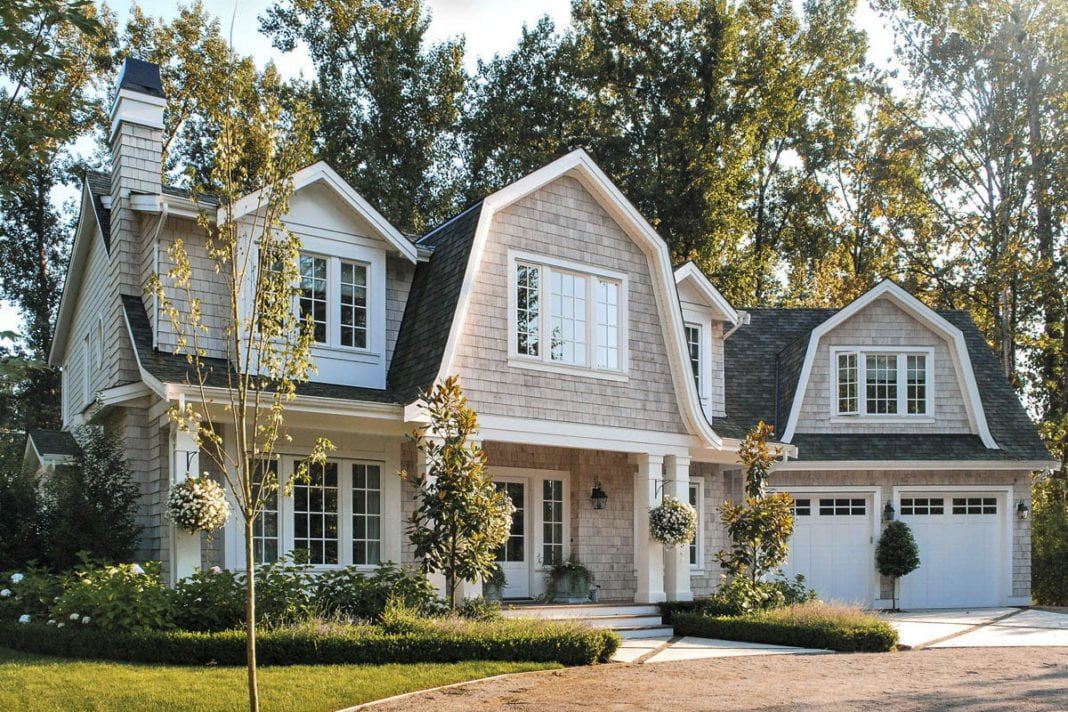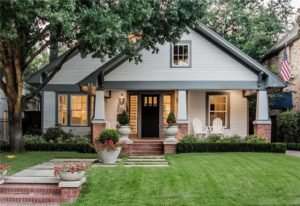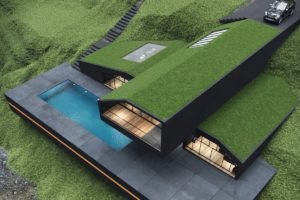Dutch colonial houses: After the age of imperialism, traces of old and new styles of houses are found all around the countries that were under colonial rule.
As ugly as that time was, the architecture of colonial times was quite breathtaking as they merged the European architectural designs with that of the local region.
On the whole, colonial architecture is divided into the following categories-
- British Colonial
- German Colonial
- Dutch Colonial
- French Colonial
- Colonial Revival
- Spanish Colonial
- Georgian Colonial
- Neoclassical Colonial
Available in all the colonized countries, this colonial architecture has now started coming back in the trend.
It has attracted the audience with its charming architecture who are now looking for inspiration to build their aesthetic homes. One such colonial architecture that has been gaining a lot of attention is the Dutch colonial house.
This mesmerizing design has aesthetic and unique features that have gained much love in today’s time. Here are all the things you need to know about the Dutch colonial houses-
What Makes These Dutch Colonial Houses Stand Out?
Considered as one of the most beautiful housing designs in America, these dutch colonial houses were designed by artists in the past.
No wonder they are so spectacular! About 400 years ago, the artists made the designs for the Dutch colonial mansions and even today they continue to get lots of love thanks to their advances and functional design.
Dutch colonial revival architecture still exists in parts of Spain, America, etc due to the vast amount of migration and globalization in these regions.
The Dutch colonial architecture was brought to America by the Americans from the Netherlands around the mid-17th century.
By the 19th century, these houses became so popular that they were being made around the country the most and people started copying this design for their new homes.
The Dutch Colonial was most prevalent in today’s New York(earlier known as New Amsterdam), New Jersey, and Pennsylvania regions, but also appeared in Delaware and Connecticut.
Americans started to romanticize their colonial roots and revived the architecture from the original settlers from the Netherlands.
Dutch Colonials gained massive popularity in the 1920s and 30s, primarily in the regions where Dutch colonizers had originally settled such as new york and New Jersey along with Pennsylvania regions.
In the 21st century, the rise of vintage aesthetics has once again brought colonial architecture into the limelight despite the dark history of the colonizers.
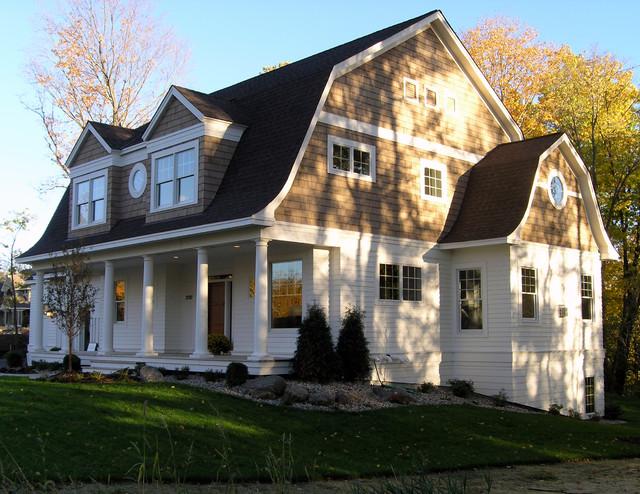
We already mentioned in the article that there are many types of colonial architectures found across the world.
So what is it that makes dutch colonial houses different? All colonial architectural designs have one or the other feature that distinguishes them from the rest such as the square, symmetrical exterior of french colonial houses found in the creole region or the thick sandstone walls and exposed timbers of German colonial architecture.
When it comes to the dutch colonial houses, the following are the features that make them stand apart from the crowd of colonial houses found in abundance across the world.
The Characteristics of The Dutch Colonial Houses:
The first thing that will strike you if you look up the dutch colonial mansions online would be their roof. It might seem ordinary but the double pitch roof is quite uncommon to find apart from the Dutch colonial houses.
Once the people started copying this design, they started adapting this distinguishing feature as per their convenience and although they kept the roof sufficiently broad, it did not have the same elements as a dutch colonial house and therefore, are known as a colonial dutch-inspired house only.
The Dutch colonial houses have a gambrel rooftop which is a broad, double-pitched roof that slopes fairly flat and wide at the top and then changes angles and slopes almost straight down, not a usual triangular slope of rooftops.
It includes chimney space and has many angles in the roof. In some regions, the gambrel roof is also known as a barn roof.
This kind of rooftop also includes a chimney opening which was quite common in many houses.
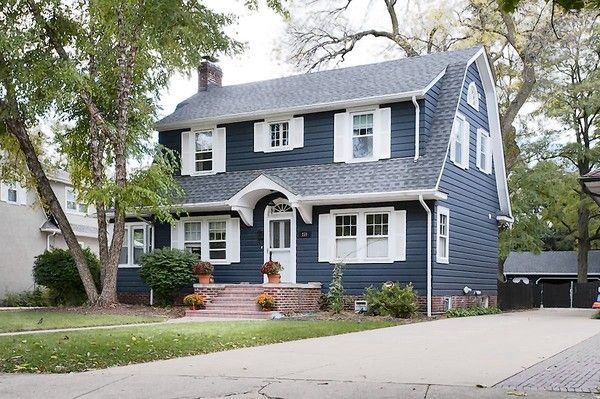
The absence of extending ends of the roof slopes makes the house appear big. Originally, the ditch colonial houses were built with bricks or stones and used to be huge.
Their walls were often exposed to give them a beautiful look. Nowadays, this trend is returning from the past.
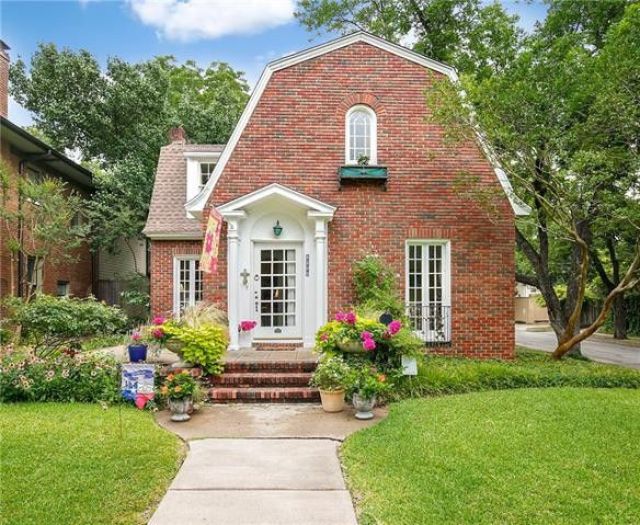
The rooms were also big and spacious in these colonial mansions and there were multiple chimneys in the house.
Despite the availability of space, these houses had only two to four rooms. The chimney style of that time was also distinguished and lately, such chimneys are not found anymore in the houses.
Such chimney openings in the walls and roofs ensure that the house could last for a long time for the colonizers and show their power to the colonized people.
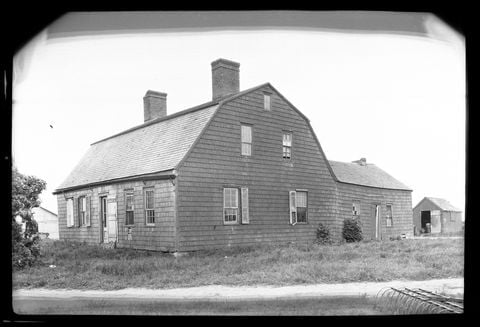
Another feature that distinguishes the dutch colonial houses from other colonial architectures is the use of plank doors.
The doors were smaller as compares to the walls. The windows were also small and narrow in these dutch colonial houses.
The doors and windows were made of wood and gave the house an elegant and superior look as the colonizers intended.
Final Words on Dutch Colonial Houses
But now that the times have changed, the colonial dutch houses have also evolved to suit the requirements of the new generation.
Still, the main characteristics from the dutch colonial architecture are tried to be preserved in the modern houses inspired by them to keep that elegant feel with the colonial touch in the houses.
