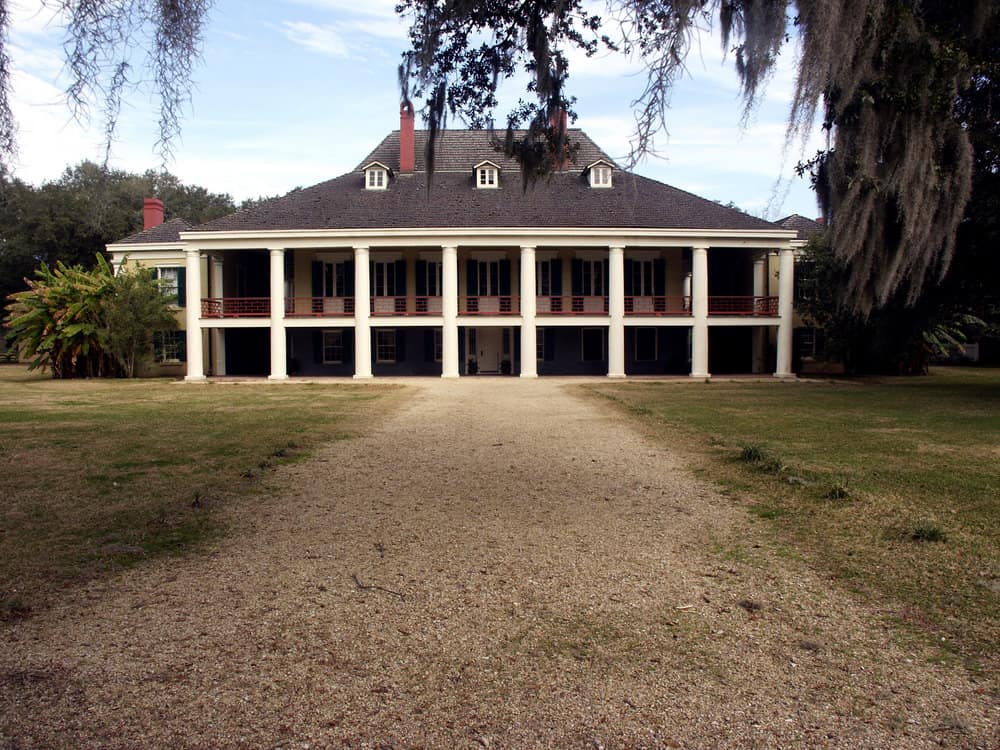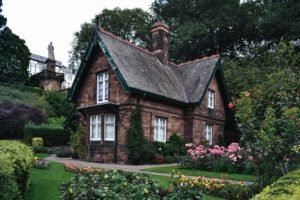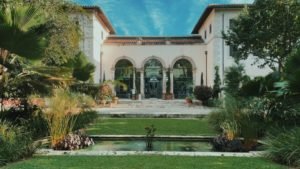French Colonial House: By examining homes created during the same time period in dramatically diverse climates, French Colonial architecture has the most noticeable traits.
Local location and construction materials have a big influence on architecture styles, but there are a few aesthetic characteristics that appear in residences built about the same period in cold Montreal and the balmy West Indies.
Do you have a thing for French colonial homes? These are wonderful homes with purposeful minimalism. Buildings and residential residences inspired by French colonial architecture may be found all over the world.
Among the most common forms of residential colonial architecture is French colonial. Other architectural styles include Dutch colonial, Georgian colonial, and Spanish colonial.
Eclectic architecture is defined as a style that draws inspiration from a variety of styles and sources.
French colonial architecture is comparable to Spanish architecture and a blend of several architectural styles.
This made by mixing buildings is well-known across Southeast Asia.
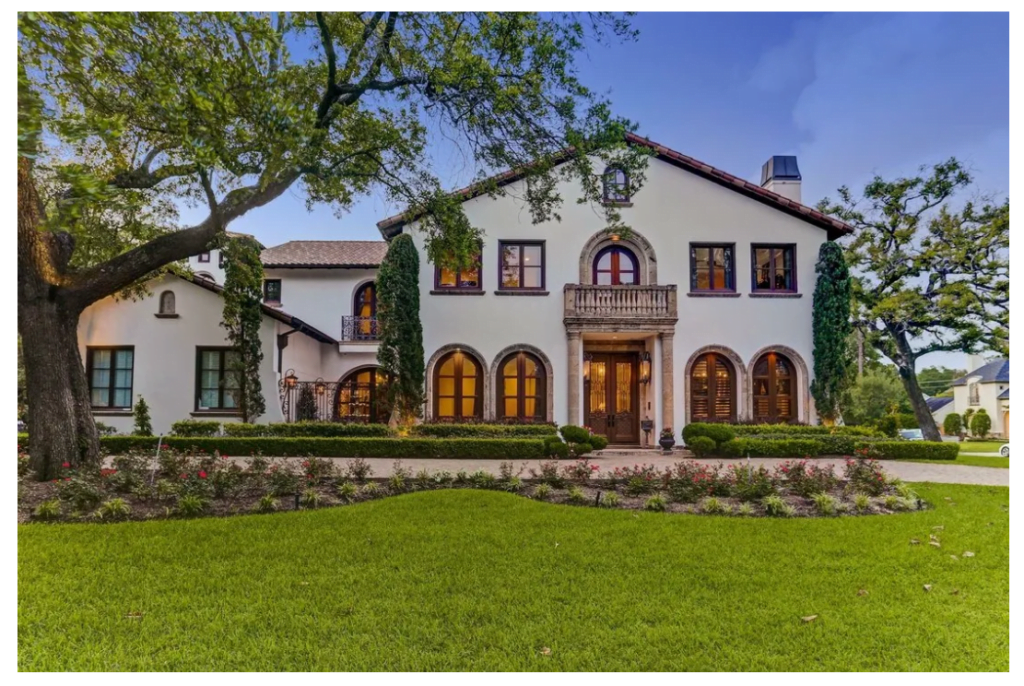
Around 1604 in North America, this architecture began. This kind of architecture may be found in nations around the Western Hemisphere, including the Caribbean, Guinea, Canada, and Louisiana.
However, after the nineteenth century, French colonial architecture has influenced Asia and the Pacific areas.
Many of the structures in France have been designated as UNESCO World Heritage Sites.
Here’s all you need to know about French colonial homes:
French Colonial House: Utilize Styles and Elements
In French Colonial architecture, you’ll encounter a variety of styles. These are the styles:
- Houses in the Chateauesque style are designed to resemble French castles. These houses have huge red brick towers that give them a French castle-like appearance.
- Huguenot Architecture: The Huguenots were French protestants who built stone homes. It is a hybrid of local French and neighbouring nations’ architectural styles. The majority of the time, Dutch and French architecture are mixed.
- Cottage Creole Design: The wooden furniture in this cottage design is square and rectangular in form. The houses have magnificent iron cantilevers and bracing on their side-gable roofs. Every corner of the home has four rooms and two major entry doors.
In colonial buildings, wood is primarily employed as a key building material. The roof is supported by a strong timber structure made of logs that are placed vertically.
A lime clay or mortar infill is combined with a pierrot (Small stones are known as pierrot). Bousillage, a combination of mud and animal hair, is sometimes used to fill up the gaps between the logs.
However, bricks were eventually used to replace it.
Features of French Colonial House in General
The characteristics of all French colonial architecture are the same. These characteristics distinguish a French colonial home:
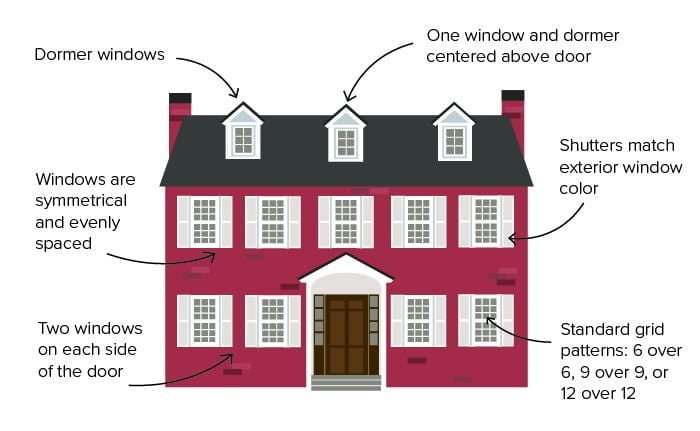
Basement with A Raised Floor
In a French colonial home, a basement is a must-have. To sustain the floor, these homes feature a slightly elevated basement.
Windows
On the second storey, the French colonial houses have lovely large windows with ornate trim. These dwellings have doors and dormer-shaped windows, as well as vertically hung board shutters to protect the windows.
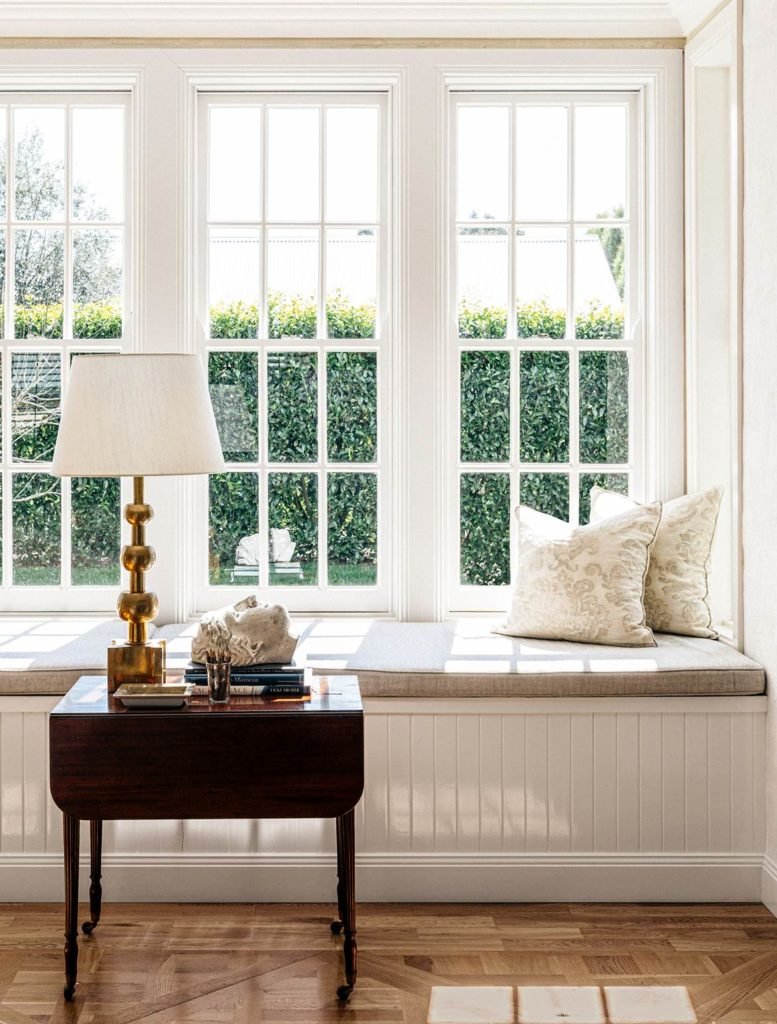
Stairs on The Outside
In the outer part of the home, there are steps. The two or three storeys will be connected by these external steps. Iron balconies and outdoor staircases adorn French colonial structures.
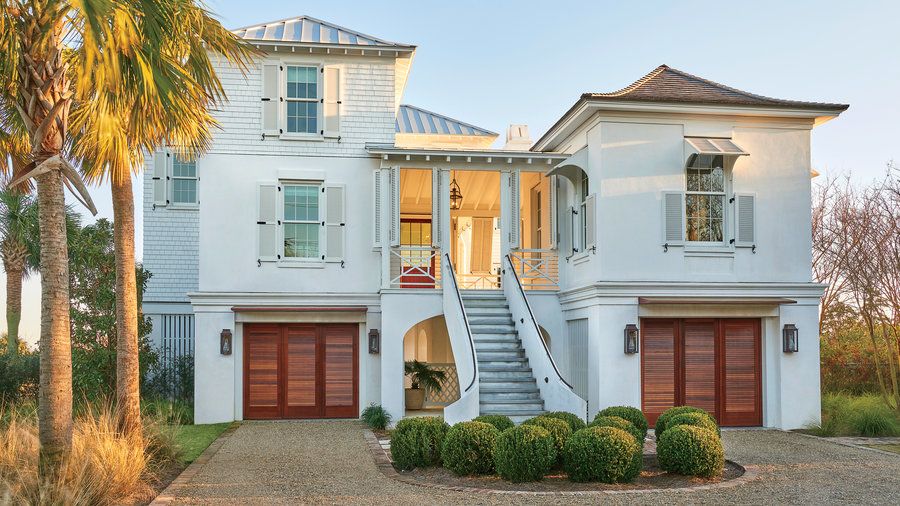
Passageways
After the entry door, there is a full-length veranda. This space is sometimes referred to as a porch or gallery. This gallery is accessible from every room, and the walkways are covered by a beaded soffit.
French Colonial House’s Rooftops
French homes have overhanging eaves and steeply pitched or hipped roofs. The porch is covered by these eaves, which are supported by wooden columns. To improve natural air circulation, all French houses feature high ceilings. A pyramid-style roof is placed on top of a tower that has a more angular form.
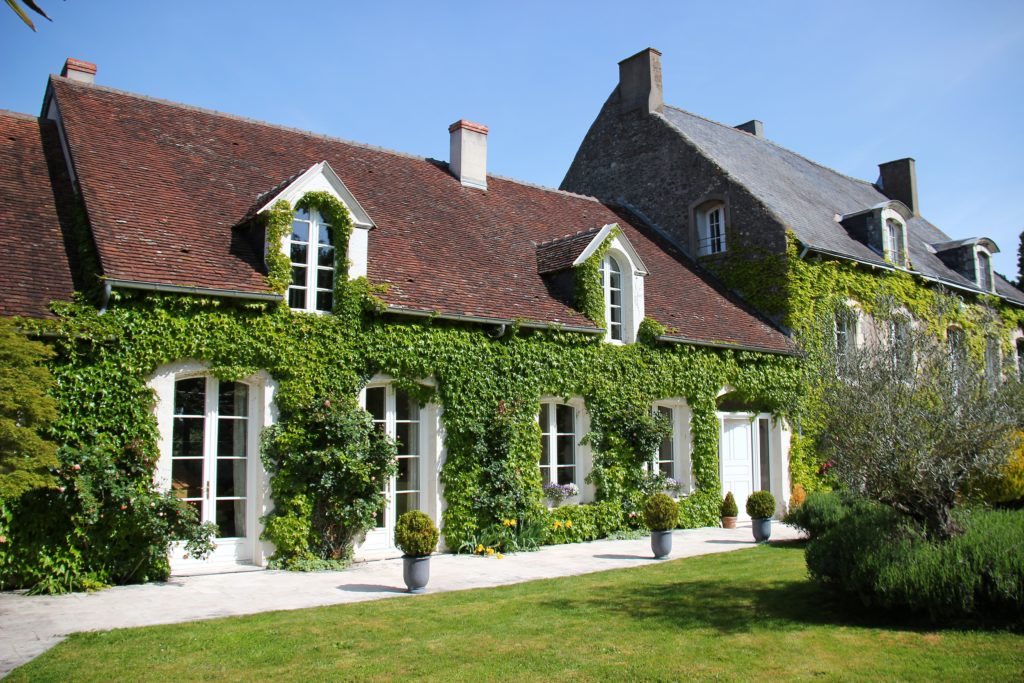
A Pair of French Doors
French doors continue to fascinate people. They appear to be quite opulent and majestic. All French houses feature ornate front doors that are small and arched in form. A high number of windows and doorways with a transom are common in colonial homes.
Crown moulding is also used on the fascia and friezes. Gable vent coverings or door shutters are also common in older colonial homes.
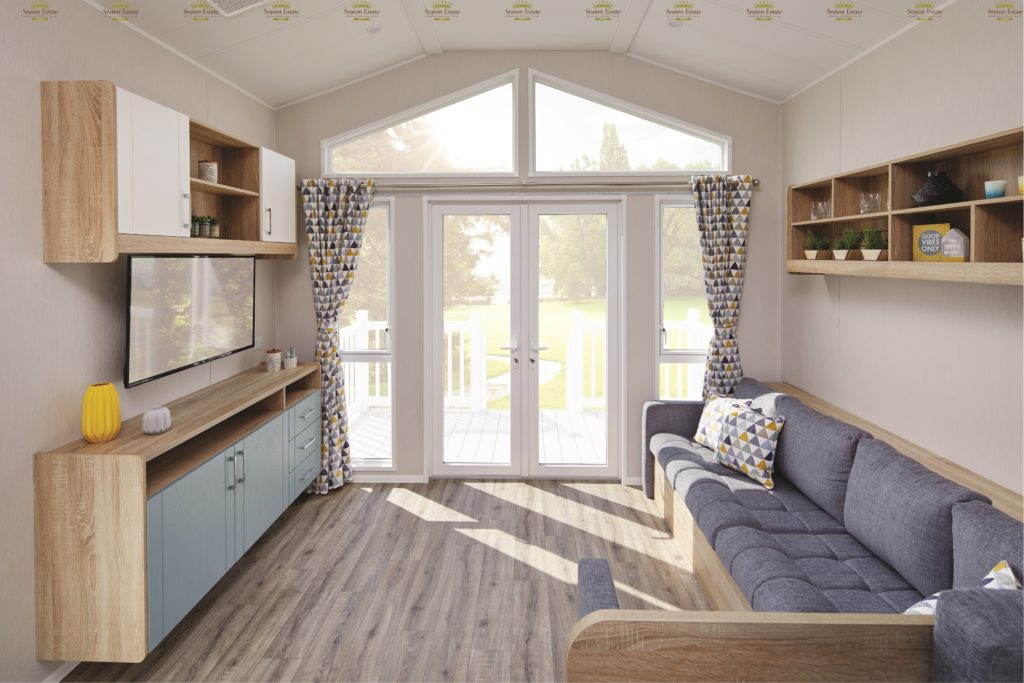
Outside Stucco Walls
French colonial homes have strong outside walls coated in a cement known as stucco, similar to Spanish colonial houses.
Terraces Made of Iron
A French colonial house’s defining style is also iron balconies. Each of the windows on the top level of these residences has an iron railing.
Interiors
Some French homes combine victorian-style interiors with a rustic, rural feel. The majority of French houses are painted white or in light to the medium colour pallet.
The exteriors of these houses are simple and hardly decorated. The house’s façade is made of bricks and is encircled by balustrades. All of the furnishings were well-polished and neatly arranged.
The majority of the furniture is in a rustic or country design. Simple furniture is made of pine and birch, but high-end furniture is made of cherry, maple, and walnut woods.
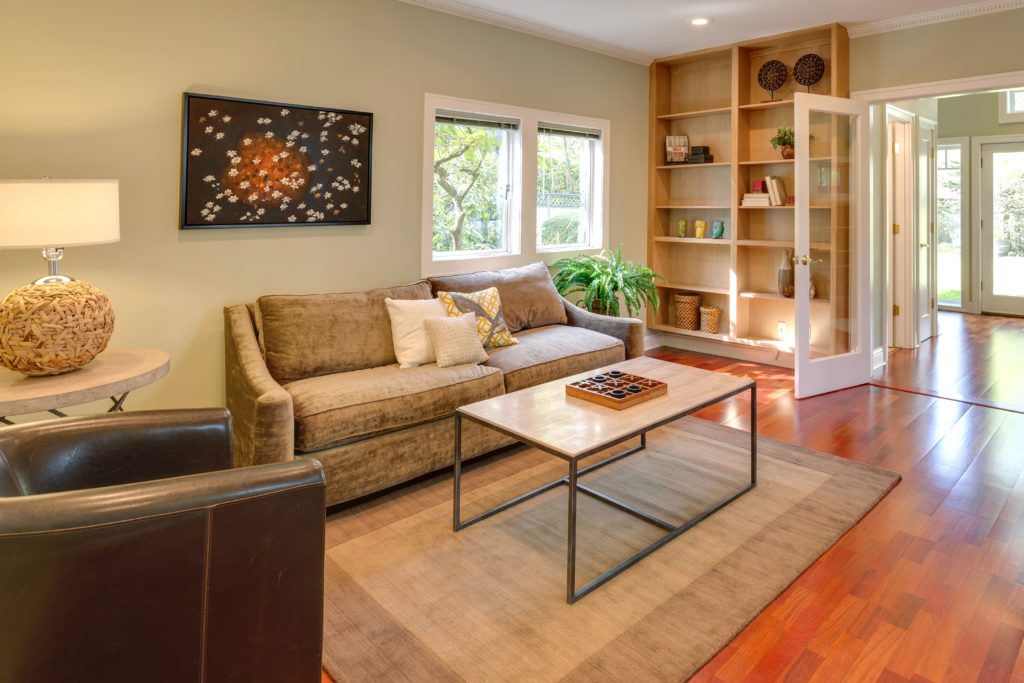
Houses Built in The French Colonial Style Around the World
In Canada, colonial architecture began around the mid-1600s. Colonial homes abound in American history. This style is thought to have been influenced by architecture from Canada and the Caribbean.
Creole dwellings are found in Caribbean nations. Most Caribbean houses have certain Caribbean characteristics, such as large front porches with high gable roofs that span the street.
Many structures in the Central African city of Brazzaville are inspired by French architecture. The French colonial resurgence refers to the construction of new structures based on the concept of French colonial homes.
The ancient and modern forms of French colonial architecture may still be found in many nations. Even now, the new generation appreciates the elegance of French colonial architecture in their residences.
There are numerous lovely French colonial mansions and structures all throughout the world. Let’s have a look at some of these lovely ladies:
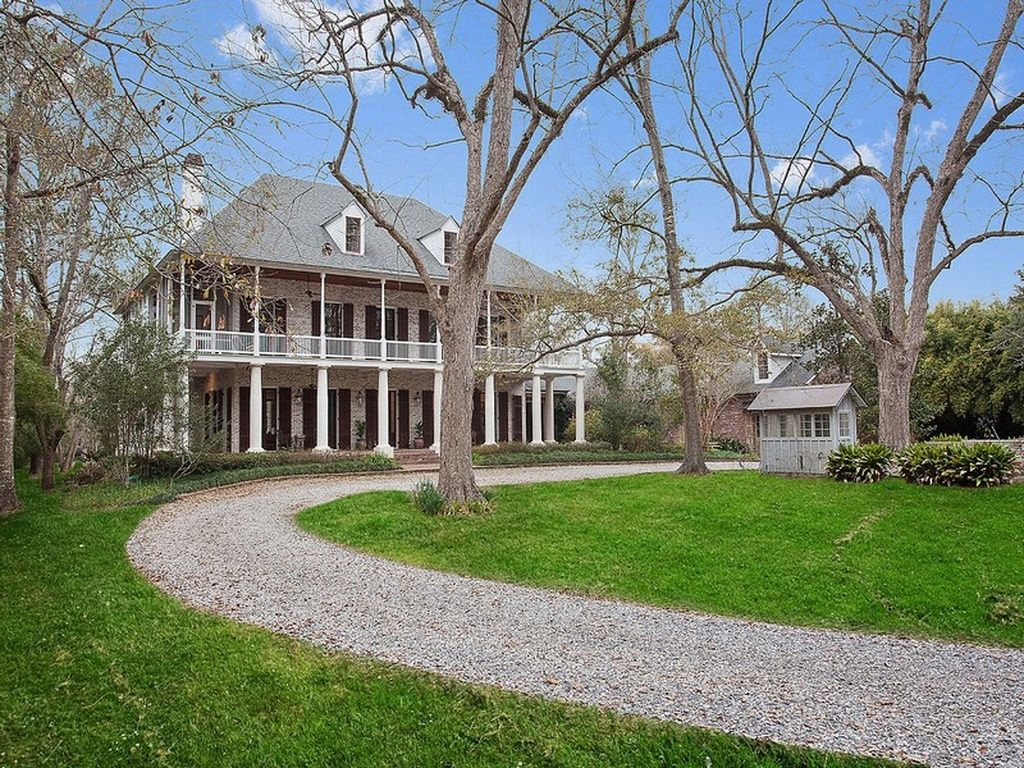
Final Words
To get some more interesting info on different architecture-related topics, stay tuned at the french colonial house.
