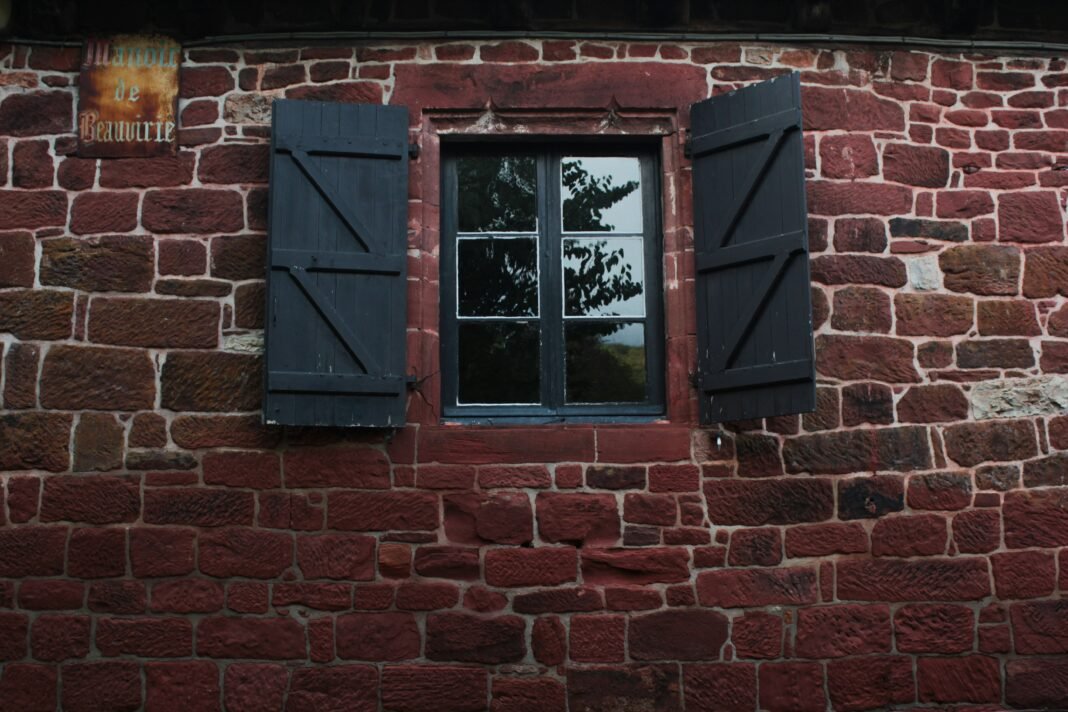Brick façades in Toronto face demanding conditions: freeze–thaw cycles, wind-driven rain, and rapid temperature swings. Nowhere do these forces concentrate more than at openings—windows, doors, and bay projections—where steel lintels support the brick above. Understanding how lintels work, why failures occur, and how to detail repairs prevents cosmetic cracking from becoming costly structural or moisture problems.
What a Lintel Does
A typical brick veneer lintel is a steel angle (often L-shaped) that bears on the backup wall and supports the outer wythe of brick. Above the angle, the brickwork spans with the help of arching action, while flashing and weep holes evacuate incidental moisture from the cavity.
Common failure drivers include:
- Corrosion and rust jacking: Steel expands as it rusts, lifting masonry, cracking mortar, and tilting sills.
- Missing or compromised flashing: Without through-wall flashing and end dams, water accumulates and accelerates corrosion.
- Insufficient bearing or movement accommodation: Short end bearings and lack of soft joints at ends can concentrate stress.
- Thermal bridging and ice: Exposed, uninsulated steel chills adjacent masonry, promoting freeze–thaw damage.
Where scope spans multiple openings or stories, consultation with an experienced Toronto Masonry Contractor helps align diagnostics, material selection, and phasing to local climate demands and code requirements.
Field Symptoms to Document
Exterior and interior clues guide the repair strategy:
- Step cracking radiating from lintel ends along mortar joints.
- Horizontal cracks immediately above the angle leg, sometimes accompanied by outward bowing.
- Spalled brick faces or dished mortar joints from water saturation.
- Staining (rust, brown, or green streaks) near weeps and shelf angles.
- Interior signs such as damp drywall at heads, peeling paint, or seasonal musty odours after rain.
Diagnostic Priorities Before Repair
- Confirm water paths: Inspect drip edges, flashing laps, and end dams; verify open, unobstructed weep holes.
- Assess lintel thickness and section loss: Corrosion mapping (hammer-sounding, caliper checks) informs repair vs. replacement.
- Check bearing and movement joints: Ensure adequate end bearing and provision for differential movement at jambs.
- Evaluate adjacent elements: Sills, copings, and sealant joints often feed water into the opening if poorly detailed.
Repair Strategies That Last
Effective scopes treat the assembly, not just the crack line:
- Selective demolition and lintel replacement: Where section loss is significant, replace with galvanized or stainless steel angles. Provide proper end bearing and corrosion protection.
- Rebuilt water management: Install through-wall flashing with end dams, positive slopes to weeps, and a visible drip edge; reopen or add weep holes at 24–32″ centres.
- Compatible repointing: Cut out deteriorated mortar to sound depth; install colour- and strength-matched mortar; tool joints to shed water.
- Soft joints at jambs: Provide sealant joints (backer rod + sealant) at lintel ends to accommodate movement without cracking.
- Thermal considerations: Where feasible, reduce thermal bridging with thermal breaks or coating systems specified for exterior steel.
Maintenance for Service Life Extension
Once repaired, small habits keep assemblies dry and stable:
- Keep gutters, scuppers, and downspouts clear; extend leaders to prevent splashback at grade courses.
- Rinse de-icing salts away from masonry in spring to limit salt crystallization damage at lower courses.
- Inspect sealant joints and repaint exposed steel on a cycle appropriate to coating type and exposure.
- Log annual photos of openings to spot subtle movement or moisture trends early.
Chimney Interfaces: Similar Physics, Harsher Exposure
Above the roofline, chimneys face the most severe wetting and temperature swings. Common moisture paths include cracked crowns, undersized or missing caps, open mortar joints, and failed step/counter flashing where the stack meets roofing. Coordinated scopes under Toronto chimney repair typically combine crown reconstruction with drip edges, cap installation, repointing, brick replacement, and re-layered flashing integrated with the roof system.
Scheduling and Procurement Notes
In Toronto, repointing and unit replacement achieve best cures from late spring to early fall. Allow lead time for custom flashings, stainless/galvanized steel, and matched brick. For heritage façades, pre-approve mockups for mortar colour, tooling profile, and brick selection before full production.
Key Takeaways
- Most lintel-related cracking is a moisture and detailing problem before it becomes a structural one.
- Durable fixes restore drainage (flashing, weeps) and movement capacity alongside steel rehabilitation.
- Routine documentation and seasonal checks reduce lifecycle cost and preserve façade performance.


