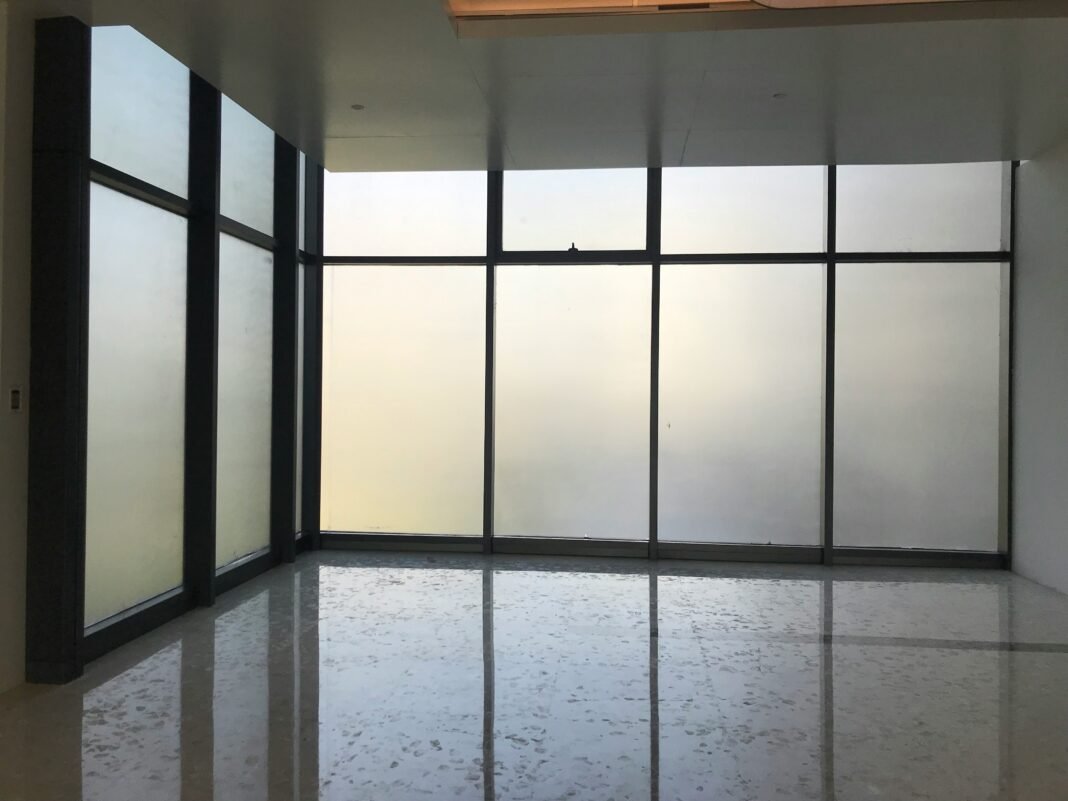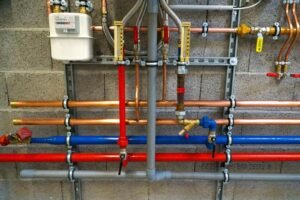In today’s architectural landscape, the definition of space is no longer rigid. It evolves to meet the changing needs of work, lifestyle, and aesthetics. Glass wall partition systems have emerged as a leading solution to create fluid, functional, and visually striking environments—whether in modern offices, contemporary homes, or boutique retail settings.
This article explores the practical benefits, design flexibility, and innovation behind glass partition systems, helping you determine how they might transform your next project.
Why Glass Wall Partition Systems Are on the Rise
The popularity of glass partitions isn’t a fleeting trend. Rather, it reflects broader shifts in design and lifestyle priorities:
- Openness and light: Natural light is a key factor in productivity and well-being. Glass partitions maximize transparency while still defining space.
- Adaptability: As businesses evolve and home needs shift, movable or modular partitions allow for quick reconfiguration.
- Aesthetic versatility: Sleek, modern, and minimal, glass partitions work with nearly any material palette or style.
As a result, designers and developers across industries are embracing this architectural element not only for its elegance but for its function.
Key Features of Glass Wall Partition Systems
What makes these systems different from traditional dividers or drywall?
- Transparency: Creates visual connection while maintaining separation.
- Minimal framing: Slimline aluminum or steel profiles offer unobtrusive structure.
- Customization: Choose from framed, frameless, sliding, or folding configurations.
- Acoustic control: Sound-rated options help maintain privacy in busy environments.
- Safety glass: All systems are made with tempered or laminated glass for security and durability.
Depending on your goals—be it open-concept flow or semi-private work zones—these partitions provide the flexibility to adapt.
Comparing Popular Partition Types
Partition Type | Transparency | Acoustic Control | Space Efficiency | Aesthetic Impact | Installation Time |
| Drywall | None | High | Medium | Low | Long |
| Glass with Framing | High | Medium-High | High | High | Medium |
| Frameless Glass | Very High | Medium | High | Very High | Medium |
| Sliding Glass Panels | High | Medium | Very High | High | Medium |
| Modular Panel Systems | Medium | High | High | Medium | Fast |
This table demonstrates the standout versatility of glass wall partition systems, particularly when design and function need to work hand-in-hand.
Where Glass Wall Partitions Make the Biggest Impact
These partitions are not a one-size-fits-all solution—they thrive in spaces where flexibility and visual openness are paramount.
In the Office
- Define meeting rooms, executive offices, and breakout spaces without blocking light.
- Use switchable or frosted glass to allow on-demand privacy.
- Create a professional atmosphere with a modern design edge.
At Home
- Separate kitchens from living areas while maintaining visibility.
- Build quiet home offices or study spaces without permanent walls.
- Partition studio apartments into functional zones without losing airiness.
In Retail and Hospitality
- Showcase interiors to passersby through transparent walls.
- Segment lobbies, lounges, or VIP areas with sophistication.
- Create flexible showroom layouts that evolve with inventory.
Functional Benefits Beyond Aesthetics
While the visual appeal is undeniable, the technical advantages are just as impressive.
Acoustic Performance
High-quality glass wall partition systems can incorporate laminated or double-glazed panels, combined with acoustically insulated framing, to meet specific sound reduction goals. This makes them ideal for corporate environments where focus and confidentiality matter.
Fire Safety
Fire-rated glass partitions with metal framing help comply with building codes while maintaining the desired transparency. Some systems can withstand heat and impact for up to 60 or 90 minutes.
Quick Installation and Reduced Waste
Installing glass partitions is significantly faster than building traditional walls. Pre-engineered kits or modular components reduce on-site labor time and material waste.
Design Options to Consider
When selecting a system, there are several customizable features to explore:
Glass Options:
- Clear, frosted, tinted
- Low-iron for ultra-clarity
- Switchable smart glass
- Decorative etched or printed patterns
Frame Styles:
- Minimalist black aluminum
- Polished stainless steel
- Custom powder-coated colors
Door Types:
- Hinged swing doors
- Sliding barn-style or telescopic panels
- Frameless pivot doors with hidden hardware
Hardware Accessories:
- Soft-close mechanisms
- Floor guides and rails
- Integrated locks and handles
Each element can be tailored to fit the aesthetics and practical needs of your project.
A Look at the Installation Process
While installation times can vary based on complexity, most projects follow this general process:
- Consultation and Measurement – Engineers or designers evaluate space and propose solutions.
- System Design – CAD layouts or 3D models ensure precise planning.
- Fabrication – Glass and metal components are prepared off-site.
- On-Site Installation – A team assembles and secures the partitions with minimal disruption.
- Final Testing – All panels and doors are checked for alignment, soundproofing, and function.
With experienced providers like Crystalia Glass, this process is seamless and highly customizable.
When to Choose Glass Wall Systems Over Alternatives
There are cases where drywall or solid dividers might still make sense—for instance, in environments requiring total privacy or in heavy industrial zones. However, for most commercial and residential projects, the benefits of glass systems outweigh the drawbacks.
Here’s a quick summary to help you decide:
Choose glass if:
- You want natural light to penetrate deep into the space.
- You’re designing a space that may need to evolve or reconfigure.
- A modern, high-end aesthetic is a priority.
- You value noise control without sacrificing visibility.
Choose drywall if:
- You need complete privacy with no visual connection.
- Acoustic performance is the single most important factor.
- Cost is a primary constraint on temporary builds.
Sustainability and Energy Efficiency
Modern glass wall partition systems contribute to greener buildings. Low-emissivity coatings, thermally broken frames, and double glazing help improve insulation and reduce HVAC costs. In LEED-certified or energy-conscious designs, they play an important role in light harvesting and reducing artificial lighting dependence.
Final Thoughts
The integration of glass walls into modern architecture is not just a style decision — it’s a strategic move toward smarter, more adaptable, and visually inspiring spaces.
Brands like Crystalia Glass have helped lead this evolution by offering systems that blend high-performance engineering with premium aesthetics. Whether you’re building out a workspace, designing your dream home, or renovating a commercial interior, these partition systems offer the flexibility to meet your design goals without compromise.
If you’re seeking to elevate your environment with clarity, structure, and timeless appeal, glass wall partition systems may be the key to unlocking your next level of architectural success.


