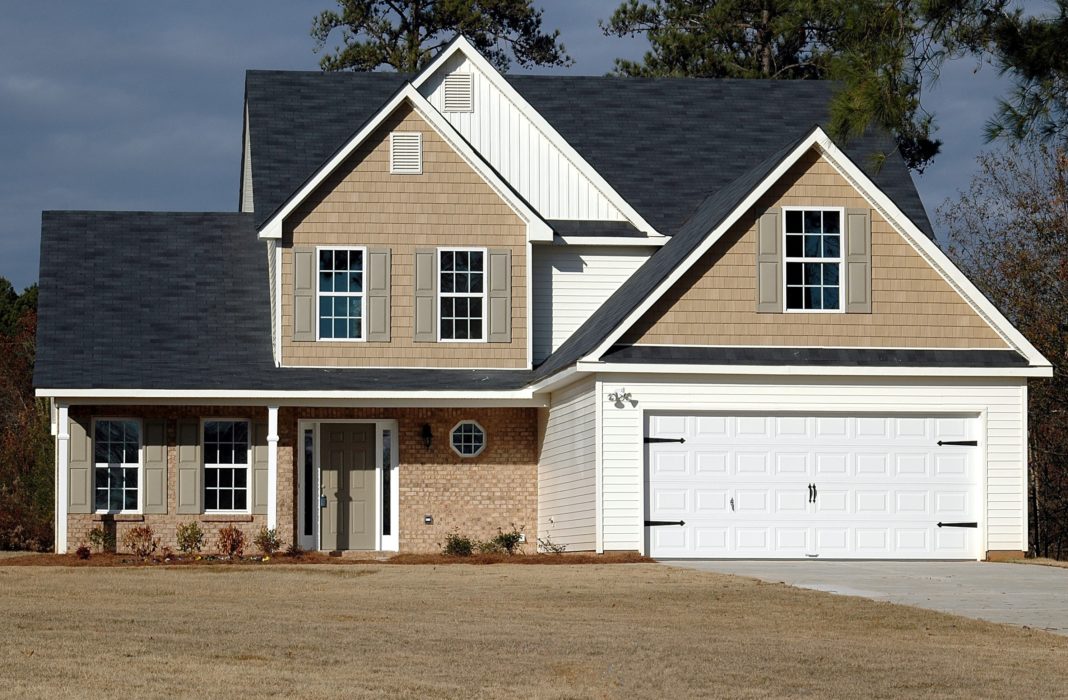Two is not always better than one. But if we’re talking about building homes, two-storey homes are better than single-story homes in many ways.
If you’re building a new home or buying a pre-existing house, choosing between a single-storey and a two-storey home has a significant influence on whether the house will be a good investment. In a city like New Orleans, homes are often cheaper than in other areas.
And while traditional buying and selling can take months, companies like Big Easy Buyers can make the whole process simpler through cash buying. This leaves buyers more time to consider opting between a one-storey or two-storey build.
For those still undecided between the two, read this article to find out about the 5 benefits of choosing a two-story
Better Value
If we’re talking about value, two-storey homes have a significant edge over single-storey homes.
While single-storey homes can still hold a lot of value, even when it doesn’t have as much space as you would with a double-storey house, it doesn’t offer as much value in the long run.
Even if you plan a single-storey house well and take advantage of your limited space, it can’t compete with the value and space of a double-storey home, especially a well-planned one. Basically, a well-designed double-storey home has the value of two single-storey houses.
Also, if you have a small lot, a double-storey home can provide you with enough space indoors while not taking too much away from the small area you have outdoors.
With better value and a lot more space, double-storey homes are great if you plan to live with your entire family. If your children eventually build their own families, you can build it with an in-law suite needed to accommodate them.
Cost-effective to Build
Yes, building a two-storey house is more expensive than building a single-storey home. Of course, it is, as you’d be building two complete floors. But, when it comes to the cost-effectiveness or the value you get compared to the money you spend, two-storey homes cost less per square foot.
But, why is it more cost-effective to build a two-storey house? For starters, if you plan to build up a double-storey house, you wouldn’t have to focus too much on excavation. Furthermore, a double-storey house can fit in smaller lots, which can be an opportunity to save money.
Double-storey houses also need less roofing and foundation since it’s a narrower layout. Since double-storey homes are built up instead of out, the second floor doesn’t require any foundation, which provides you with a lot of space without spending more on the foundation.
Privacy
When your entire family lives in a single-storey home, the house can get small, especially as you have more children or as your children grow up. It’s a bad thing for privacy, as not everyone will have the space to enjoy their privacy.
With a single floor house, you can stay in your own room for hours. However, when everyone is noisy outside, and people are always knocking at your door, it’s not that private. When you have two floors, you can enjoy your bedroom upstairs while people downstairs can also enjoy their time.
Furthermore, having extra space with two floors is great if you have guests in your home. With a lot of space and multiple rooms, when it’s time to rest, you and your guests can enjoy your privacy with rooms far away from each other.
Aesthetics
You’re going to live in it, so it might as well be beautiful. There are many ways to make a one-storey house aesthetic and beautiful, but you can have more ways to make a two-storey home look better. After all, it has two floors, which doubles the opportunities for better aesthetics.
From elegant ceilings, classy staircases, and a beautiful balcony, many things can make a two-storey house look unique and beautiful.
Other than the interior, you can also get a good view from the second floor. Whenever you get upstairs, you can enjoy a great view outside. You can choose a location to build your house near the mountains, a beautiful lake, or blooming trees, or wherever has a stunning view.
Savings on Utilities
Building a two-storey home is already more cost-effective than a single-storey home, but did you know that you can also have savings on your utilities by building up instead of out? It’s actually a recommended way of saving on utilities.
In single-storey houses, you need to install plumbing and wiring horizontally because the house is built out and not up. With the utilities spread out, the electricity and water move sideways, which costs more and takes more time than if it was vertical.
Other than that, with the wires and pipes going sideways in different directions, you’ll have to spend more money on buying wires and pipes.
On the other hand, if you have a two-storey home, you’ll have to move everything vertically. Not only is it cheaper for your utilities to be delivered this way, but it also cuts down the costs of wires and pipes, as they would travel a smaller distance.
Landscaping
If you like taking care of your garden or if you want to have some space outside your home, it’s something that a two-storey house can provide.
Since it’s not as wide as a single-storey house, you can have more area to use for gardening or to build a small basketball court. You can even get a pool if your lot is big enough.
Versatility is Everything
Two-storey homes can do more things for you than a single-storey house can. For a two-storey home to be cost-effective and provide you with the life you want at home, it’s best to get it taken care of by two storey home builders in Perth and the surrounding areas.

